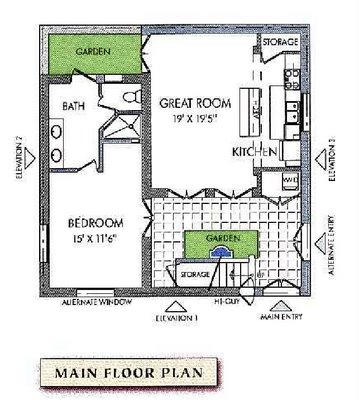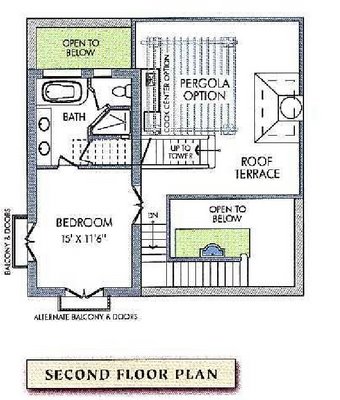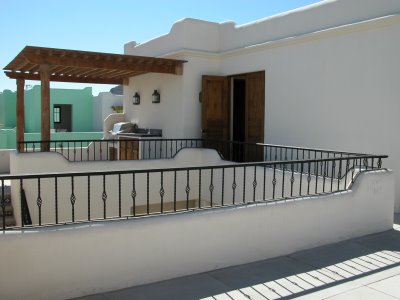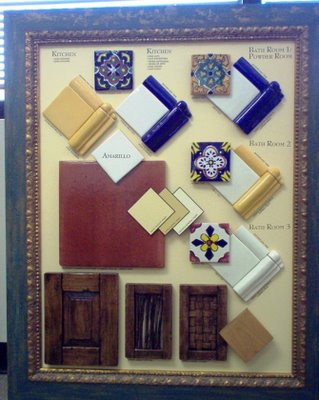Changes on the main floor
- The washer/dryer location has been moved from the bedroom to a storage unit off of the kitchen. Less convenient in terms of location, but much better in terms of aesthetics.
- Additional storage under the stairs. I'm especially happy about that one since I don't think having it be garden space was a good use of space.
- It's not visible on the layout, but we also found out that the kitchen island will have a higher edge on the side facing the great room so that it can be used as an additional eating spot with stools.

Changes on the second level
- A different shaped bathtub (only due to issues with availability of the original bathtub in Mexico).
- The pergola has shifted a bit due to the stairs up to the viewing tower being extended a further out to accommodate zoning regulations.

Decor and Upgrade Decisions
It's quite exciting and feeling more real now that we're picking out things for the decor, etc. Below is a list of our current selections thus far, followed by some visuals.
- The decor package we selected is Amarillo.
- We opted for black appliances rather than white or upgrading to stainless steel
- For our cabinetry, we selected the lighter stain.
- Also for cabinetry, we selected the weave option. This is just for the upper cabinets in the kitchen. All lower cabinetry is solid.
- We've requested an additional window in our great room, but that must go through a design committee for approval.
- We selected the pergola as an upgrade. It really should be included as a standard for everyone's house, in my opinion, since it would not be pleasant to sit out in the sun without it.
- We don't get to choose the railing design for our parapet because they want to keep a consistent variety across the houses, but we did upgrade to get the parapet railings. They are required for the rental program, which we've decided to opt into.
- We also don't get to choose our house color, but we do get to pick our top three choices and then pick 1-2 colors that we absolutely do not want. Most people get their first or second choice on house color. Again, they do that so they don't end up with a bunch of houses next to each other with the same color. We need to get the final palette colors for the house colors (which could change slightly), but the current colors are shown below.
Amarillo Kitchen (does reflect not our kitchen's shape)

Light Stain Color (we chose weave cabinets, not vertical sticks)

Picture of pergola

Picture of the parapet railings (we don't choose the design)

Exterior House Color Options (choices to be updated slightly later)




No comments:
Post a Comment